- Single family brick bungalow, 4 bedroom / 3 bathroom
- Acquisition $112,750, budgeted rehab $100,000, sold for $289,900
- Investor ROI of 6%, loan period of 180 days
- Major work required:
- Finish basement (framing, drywall, tile, additional bedroom)
- New dual-pane windows
- New HVAC and electrical systems
- Remodel kitchen and bathrooms
- Open floor plan on main level
W Wrightwood Ave
Chicago, IL 60639
-
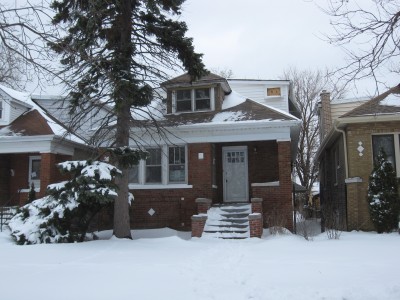 Building Front - BEFORE
Building Front - BEFORE -
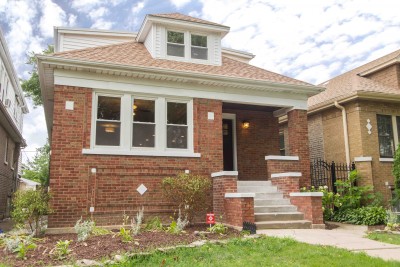 Building Front - AFTER
Building Front - AFTER -
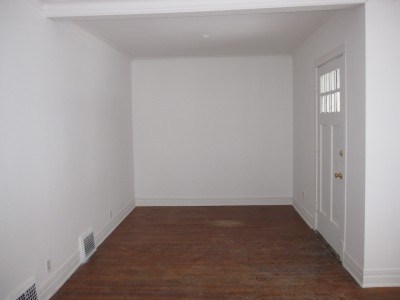 Entryway (main floor) - BEFORE
Entryway (main floor) - BEFORE -
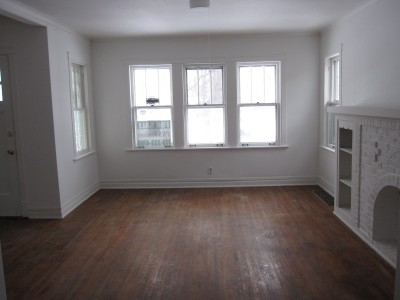 Living Room (main floor) - BEFORE
Living Room (main floor) - BEFORE -
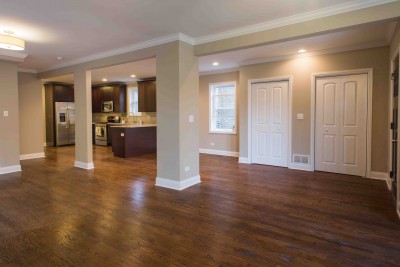 Living Room - AFTER
Living Room - AFTER -
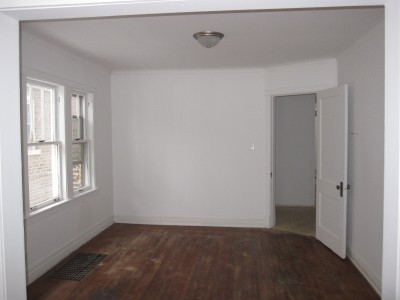 Dining Room (main floor) - BEFORE
Dining Room (main floor) - BEFORE -
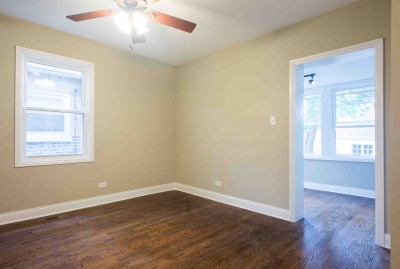 Dining Room - AFTER
Dining Room - AFTER -
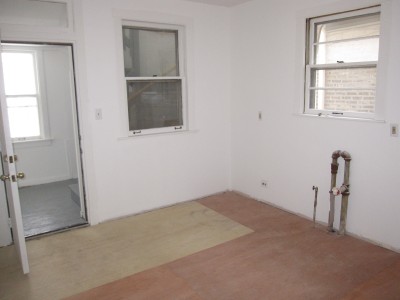 Kitchen (to be expanded into bedroom and pantry) - BEFORE
Kitchen (to be expanded into bedroom and pantry) - BEFORE -
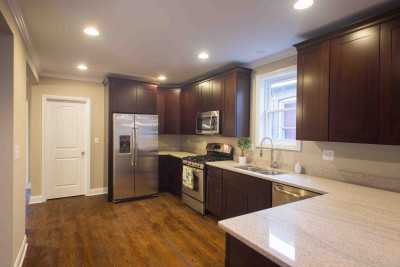 Kitchen - AFTER
Kitchen - AFTER -
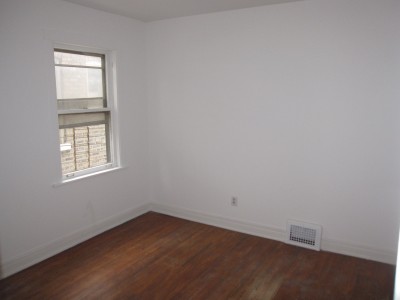 Bedroom 1 (main floor, to be demolished)
Bedroom 1 (main floor, to be demolished) -
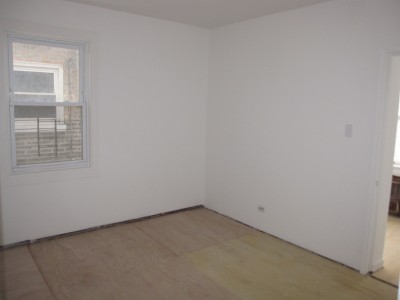 Bedroom 2 (main floor, to be demolished)
Bedroom 2 (main floor, to be demolished) -
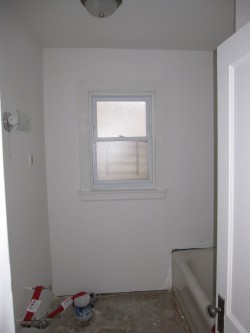 Bathroom 1 (main floor, convert to half bath)
Bathroom 1 (main floor, convert to half bath) -
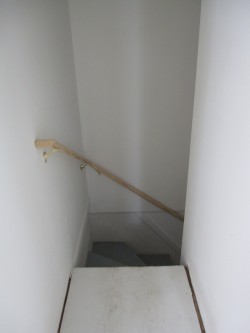 Main Stairway (to be demolished)
Main Stairway (to be demolished) -
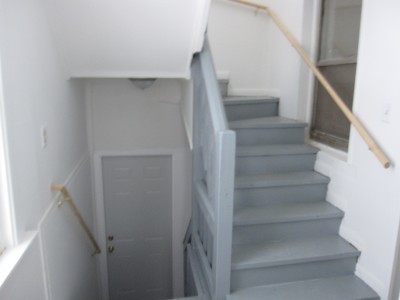 Rear stairway - BEFORE
Rear stairway - BEFORE -
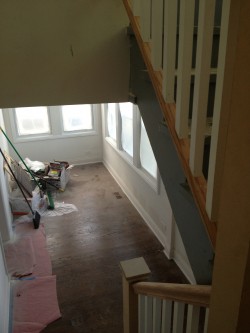 Rear stairway - AFTER
Rear stairway - AFTER -
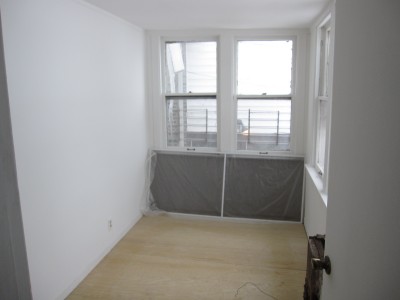 Rear sunroom (main floor) - BEFORE
Rear sunroom (main floor) - BEFORE -
 Rear sunroom - AFTER
Rear sunroom - AFTER -
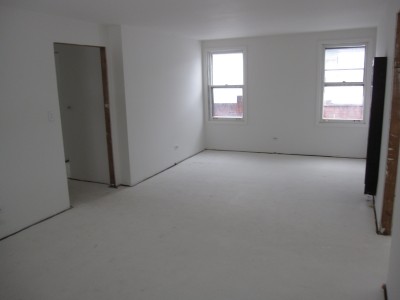 Living Room (2nd floor) - Demolish for 2 additional bedrooms
Living Room (2nd floor) - Demolish for 2 additional bedrooms -
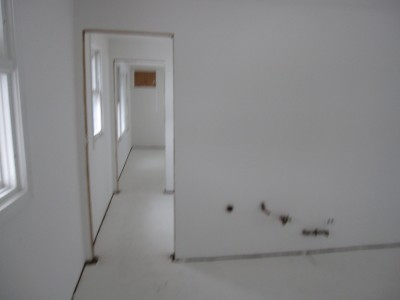 Bedroom 1 (2nd floor) - BEFORE
Bedroom 1 (2nd floor) - BEFORE -
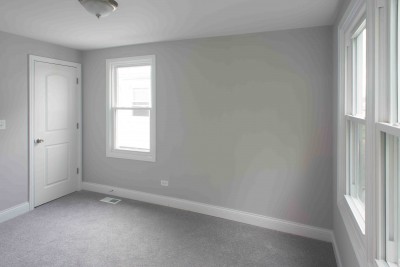 Bedroom 1 (2nd floor) - AFTER
Bedroom 1 (2nd floor) - AFTER -
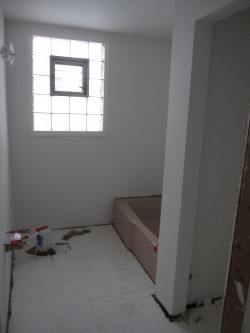 Bathroom 2 (2nd floor) - BEFORE
Bathroom 2 (2nd floor) - BEFORE -
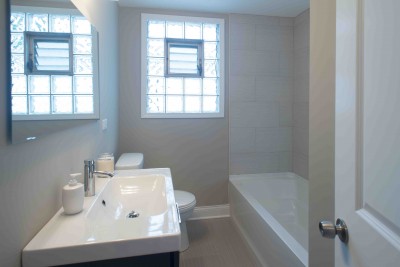 Bathroom 2 - AFTER
Bathroom 2 - AFTER -
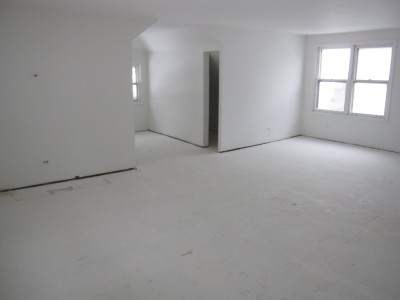 Bedroom 4 (2nd floor, Master) - BEFORE
Bedroom 4 (2nd floor, Master) - BEFORE -
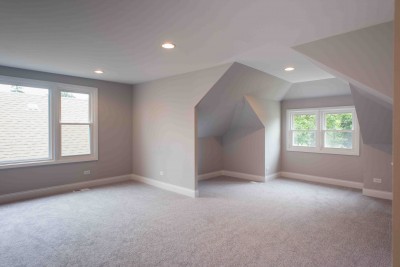 Bedroom 4 - AFTER
Bedroom 4 - AFTER -
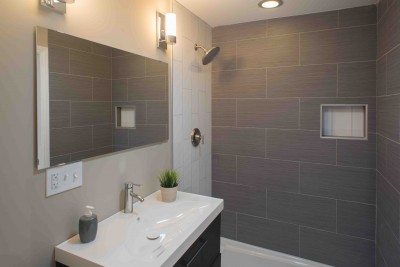 Bathroom 3 - AFTER (master bath addition)
Bathroom 3 - AFTER (master bath addition) -
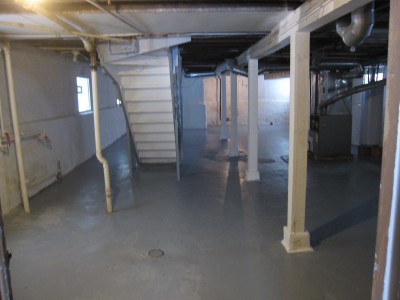 Basement (unfinished) - BEFORE
Basement (unfinished) - BEFORE -
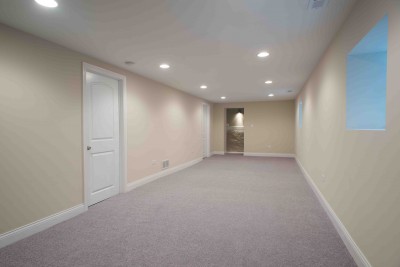 Basement - Family Den AFTER
Basement - Family Den AFTER


